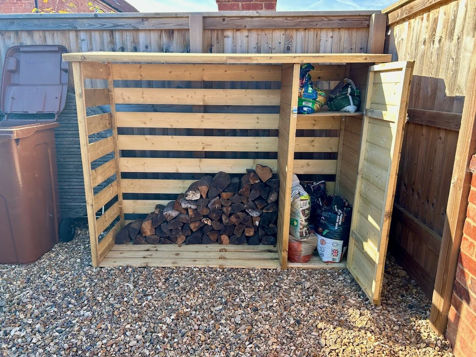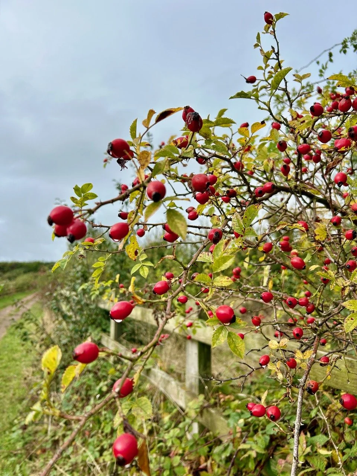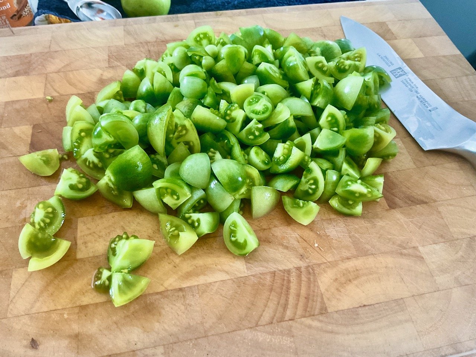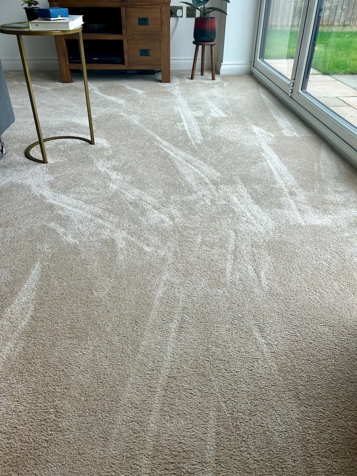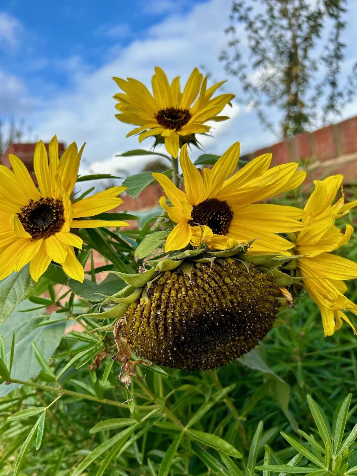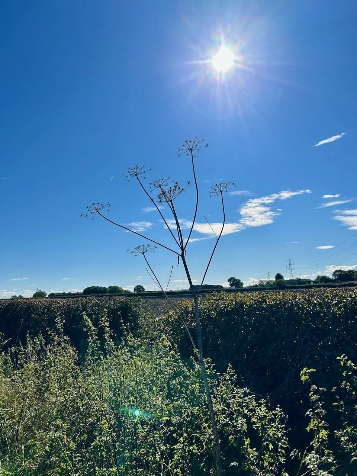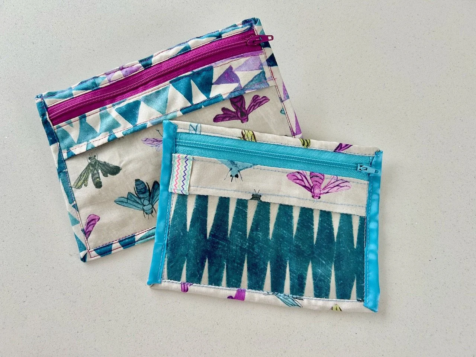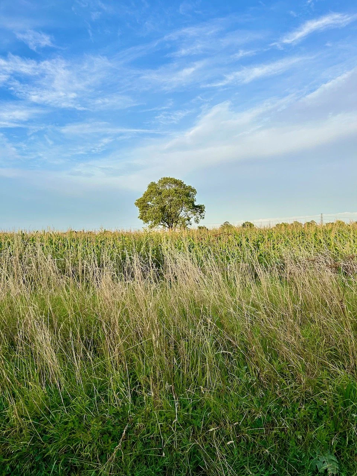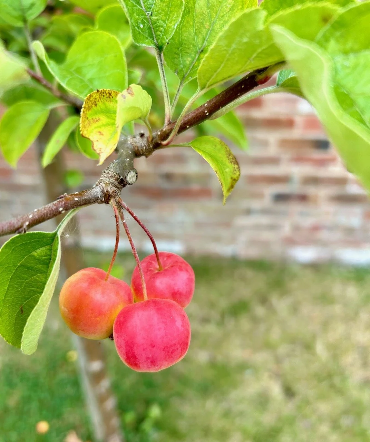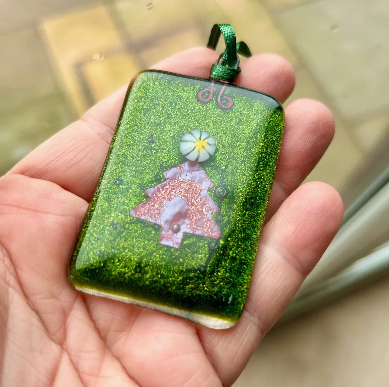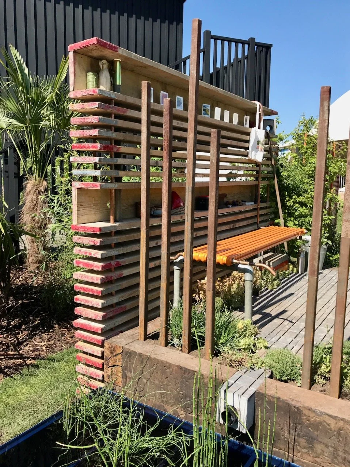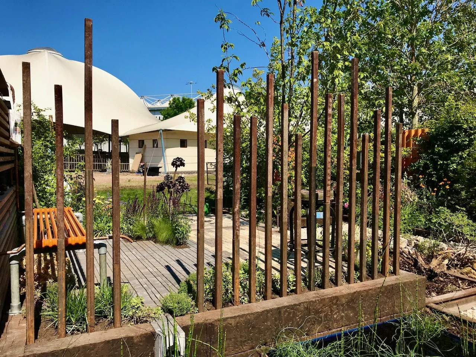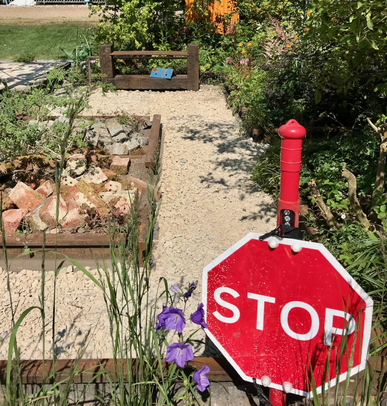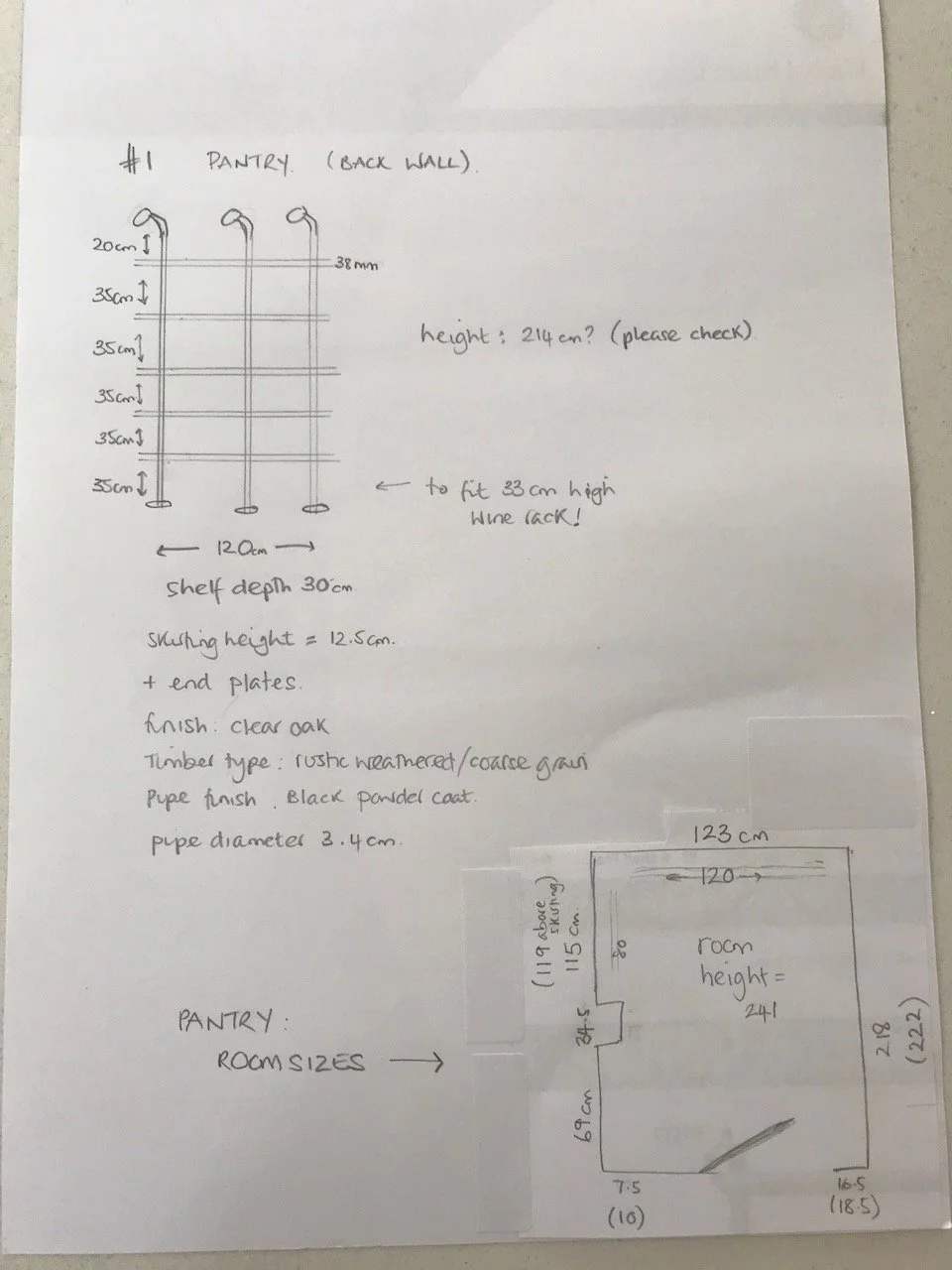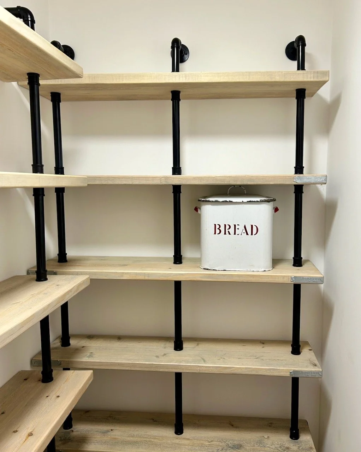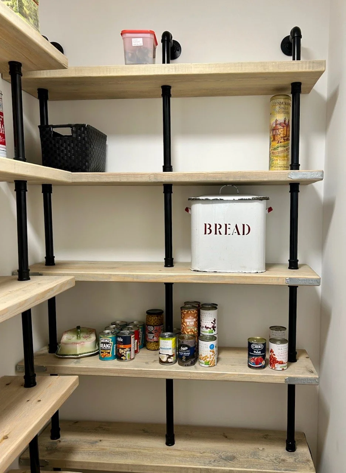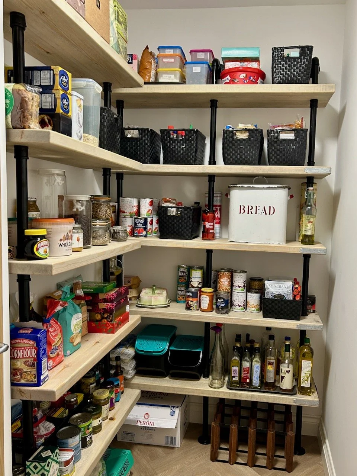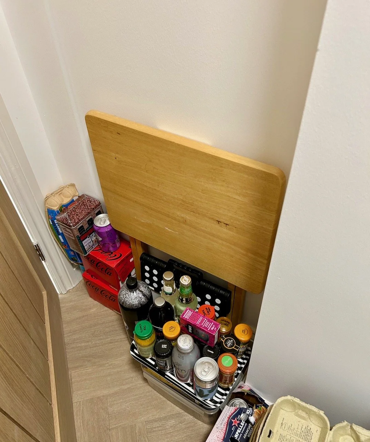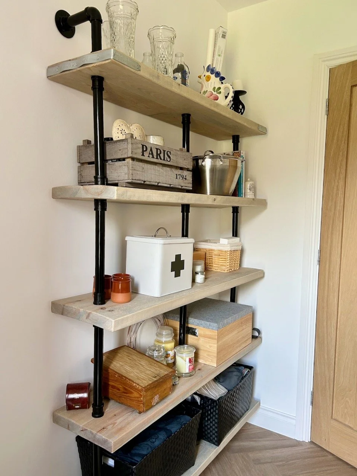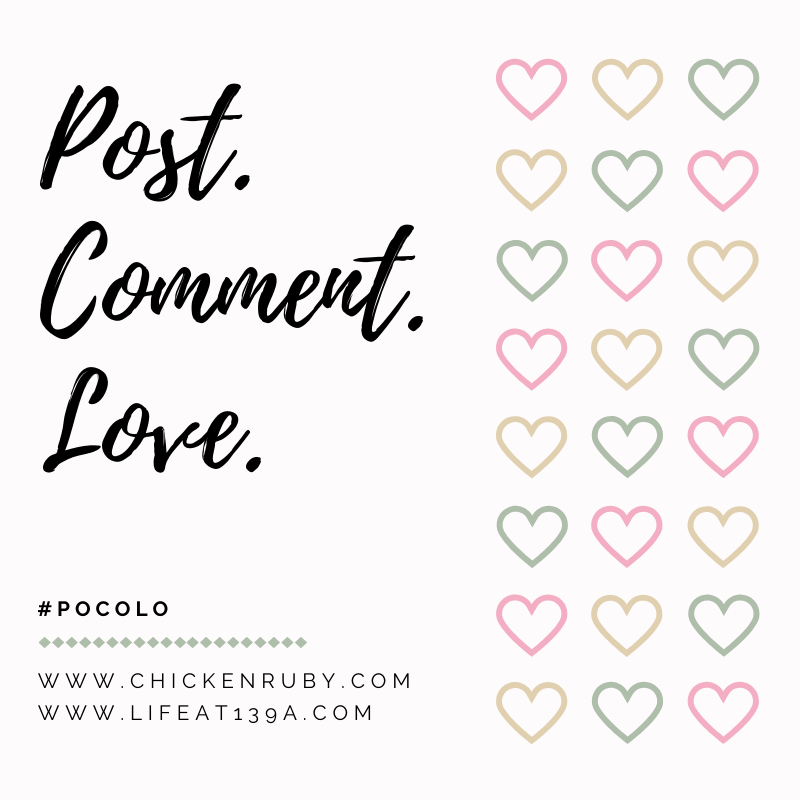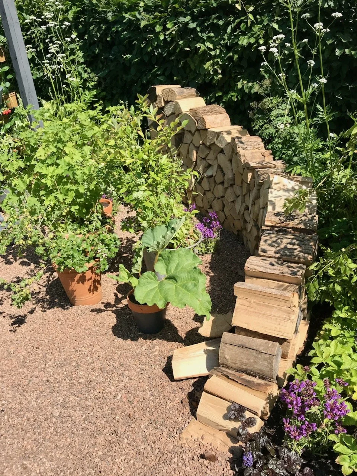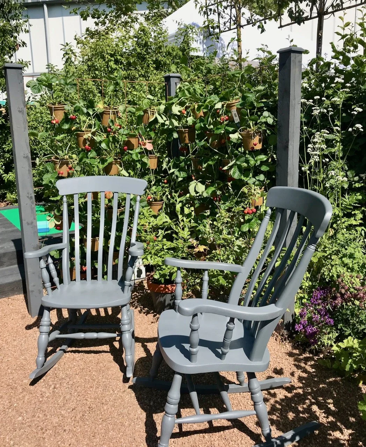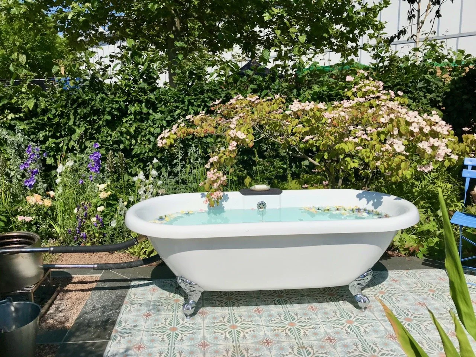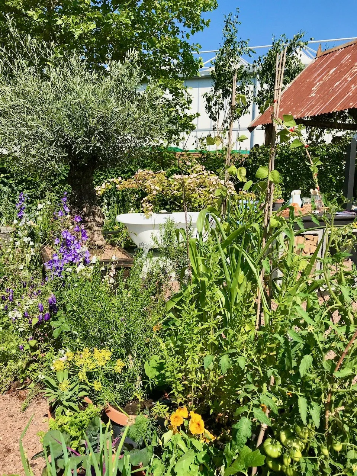* I was invited to the press preview for and provided with a pair of tickets to Gardeners’ World Live so I’m marking posts from the show as 'Ad’ - as usual my views and opinions are very much my own. Be sure to check out all of my posts from the show.
One of my favourite show gardens was this one designed by David Negus which had the main aim of ‘challenging people’s perspectives on materials’ as well as to ‘inspire them to see the potential for reuse and repurposing by showcasing the beauty and benefits of reusing items’. The garden does indeed provide a visually stunning backdrop for the plants - as planned - but also provides spaces for wildlife too.
For me it was this scaffold plank structure that caught my eye as a clever way of adding something that would give height and structure throughout the year. I loved the detail of turning some planks vertical provided a nook for all sorts of paraphernalia, but mostly because every garden needs somewhere to put your cuppa, doesn’t it?
I’ll admit though I was less keen about it being full of bugs and spiders, though I can see their attraction in such a space!
What this garden did help highlight for me is that gardens need height. And that doesn’t always need to come from plants. While we won’t be adding anything as near as grand as the scaffold plank shelving to our garden, I think we will be adding something with height - partly for privacy, but also for interest. These simple uprights above show it doesn’t have to be something elaborate, which is food for thought indeed.
The STOP sign made me smile, as I’m also quite partial to a sign in my garden - though my ‘pool’ sign hasn’t yet found itself a new home here, yet!
It still blows my mind at how much is achieved by those that build these gardens in such a short space of time, and how ‘at home’ every garden looks too. And then after the show, it’s taken away again though often the gardens find new homes in alternative locations, so very little is wasted.
It’s bonkers though when you think of it like that, but I’m actually glad that it happens and that I’ve been fortunate enough to see many inspirational gardens like this one first-hand.
* With thanks to Gardeners’ World for inviting me to Gardeners’ World Live, it was as fabulous as ever!

